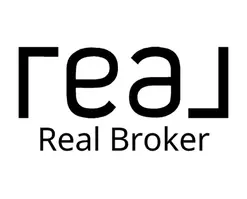711 Point Spgs San Antonio, TX 78253
5 Beds
3 Baths
2,754 SqFt
OPEN HOUSE
Sat Apr 26, 2:00pm - 4:00pm
UPDATED:
Key Details
Property Type Single Family Home
Sub Type Single Residential
Listing Status Active
Purchase Type For Sale
Square Footage 2,754 sqft
Price per Sqft $123
Subdivision Highpoint At Westcreek
MLS Listing ID 1859505
Style Two Story,Contemporary
Bedrooms 5
Full Baths 3
Construction Status Pre-Owned
HOA Fees $130/qua
Year Built 2006
Annual Tax Amount $5,170
Tax Year 2024
Lot Size 5,488 Sqft
Property Sub-Type Single Residential
Property Description
Location
State TX
County Bexar
Area 0102
Rooms
Master Bathroom 2nd Level 12X9 Tub/Shower Separate, Double Vanity, Garden Tub
Master Bedroom 2nd Level 17X15 Upstairs, Walk-In Closet, Ceiling Fan, Full Bath
Bedroom 2 Main Level 12X11
Bedroom 3 2nd Level 12X12
Bedroom 4 2nd Level 12X11
Bedroom 5 2nd Level 19X13
Dining Room Main Level 13X12
Kitchen Main Level 16X9
Family Room Main Level 19X17
Interior
Heating Central
Cooling One Central
Flooring Carpeting, Ceramic Tile
Inclusions Ceiling Fans, Washer Connection, Dryer Connection, Self-Cleaning Oven, Microwave Oven, Stove/Range, Disposal, Dishwasher, Ice Maker Connection, Water Softener (owned), Vent Fan, Smoke Alarm, Security System (Owned), Electric Water Heater, Garage Door Opener, Solid Counter Tops
Heat Source Electric
Exterior
Parking Features Two Car Garage
Pool None
Amenities Available Pool, Tennis, Park/Playground, Sports Court, BBQ/Grill
Roof Type Heavy Composition
Private Pool N
Building
Foundation Slab
Water Water System
Construction Status Pre-Owned
Schools
Elementary Schools Call District
Middle Schools Luna
High Schools William Brennan
School District Northside
Others
Acceptable Financing Conventional, FHA, VA, TX Vet, Cash
Listing Terms Conventional, FHA, VA, TX Vet, Cash
Insurance Realtor | License ID: 705903
+1(210) 364-2503 | adrian.insurance.realtor@gmail.com





