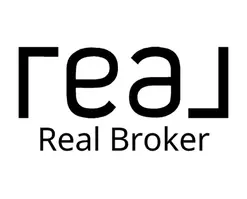3822 Abbey Circle San Antonio, TX 78260
3 Beds
3 Baths
1,694 SqFt
UPDATED:
Key Details
Property Type Single Family Home
Sub Type Single Residential
Listing Status Active
Purchase Type For Sale
Square Footage 1,694 sqft
Price per Sqft $168
Subdivision Villas Of Silverado Hills
MLS Listing ID 1856941
Style Two Story
Bedrooms 3
Full Baths 2
Half Baths 1
Construction Status Pre-Owned
HOA Fees $275/mo
Year Built 2012
Annual Tax Amount $5,395
Tax Year 2024
Lot Size 3,179 Sqft
Property Sub-Type Single Residential
Property Description
Location
State TX
County Bexar
Area 1803
Rooms
Master Bathroom 2nd Level 9X8 Tub/Shower Separate, Double Vanity, Garden Tub
Master Bedroom 2nd Level 16X15 Upstairs, Walk-In Closet, Ceiling Fan, Full Bath
Bedroom 2 2nd Level 14X11
Bedroom 3 2nd Level 12X10
Living Room Main Level 15X14
Dining Room Main Level 11X11
Kitchen Main Level 13X12
Interior
Heating Central
Cooling One Central
Flooring Carpeting, Vinyl
Inclusions Ceiling Fans, Washer Connection, Dryer Connection, Self-Cleaning Oven, Microwave Oven, Stove/Range, Disposal, Dishwasher, Ice Maker Connection, Water Softener (owned), Vent Fan, Electric Water Heater, Garage Door Opener
Heat Source Electric
Exterior
Exterior Feature Patio Slab, Covered Patio, Privacy Fence, Has Gutters, Mature Trees
Parking Features Two Car Garage, Attached
Pool None
Amenities Available Controlled Access, None
Roof Type Composition
Private Pool N
Building
Lot Description Cul-de-Sac/Dead End, Mature Trees (ext feat)
Foundation Slab
Sewer Sewer System
Water Water System
Construction Status Pre-Owned
Schools
Elementary Schools Specht
Middle Schools Bulverde
High Schools Pieper
School District Comal
Others
Miscellaneous Virtual Tour
Acceptable Financing Conventional, FHA, VA, Cash
Listing Terms Conventional, FHA, VA, Cash
Virtual Tour https://www.zillow.com/view-imx/243a6f69-e9d8-4d94-b201-9a6a09395930?setAttribution=mls&wl=true&initialViewType=pano&utm_source=dashboard
Insurance Realtor | License ID: 705903
+1(210) 364-2503 | adrian.insurance.realtor@gmail.com





